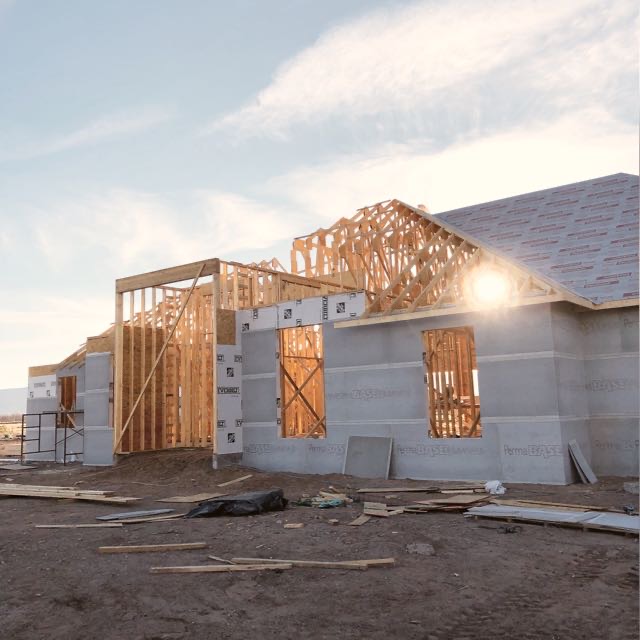
One of the most asked questions about our dream home has been how we came up with our floor plan and where I received all my inspiration for this home. It was so hard! I lost many hours of sleep thinking and developing ideas for each square inch of this house. I’m going to share five simple tips I wish I would have known while going through the process. It will make a huge impact on your inspiration and preparation for your future dream home.
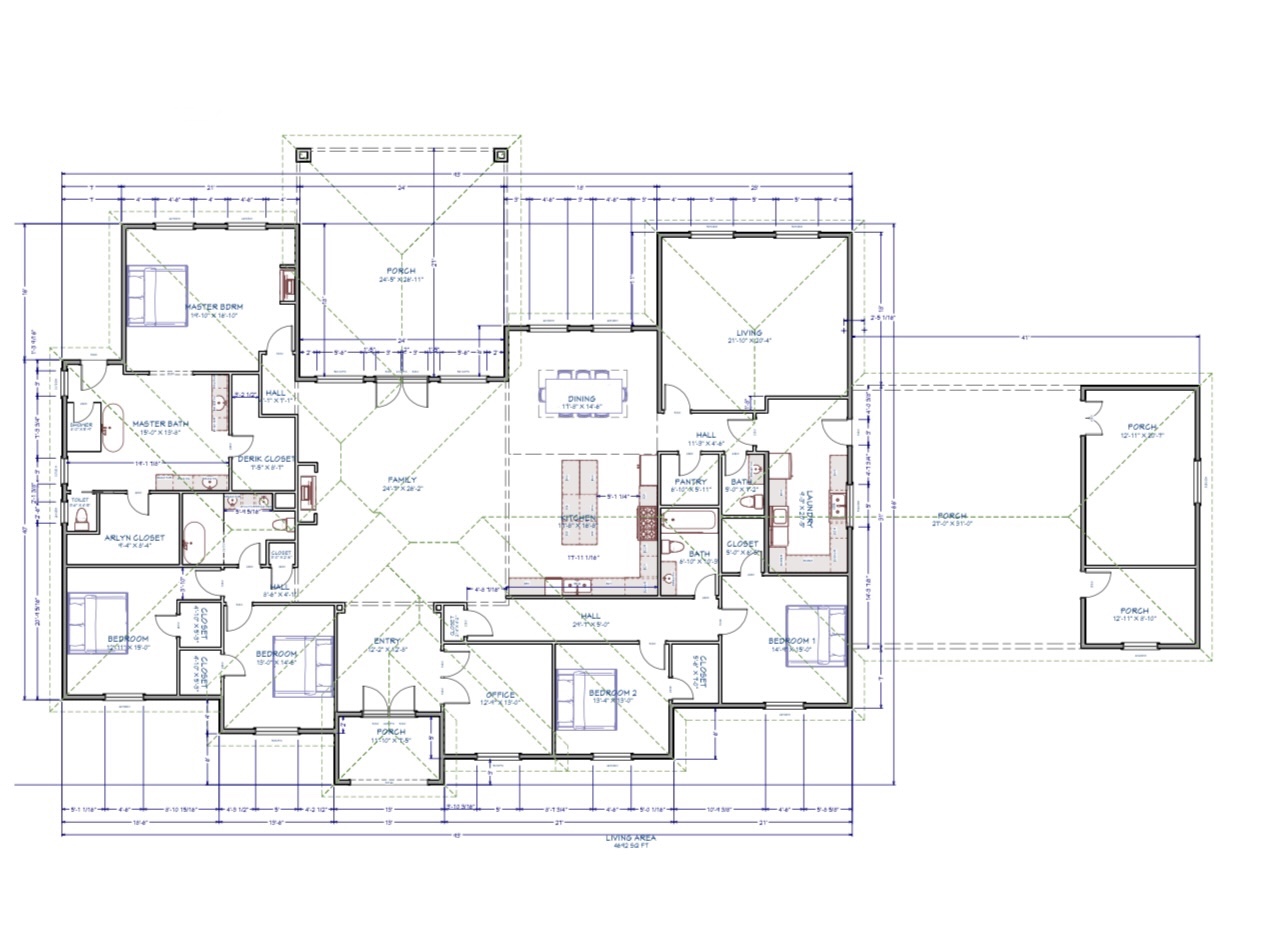
Tip 1. Create Specific Pinterest Boards
Most of us tend to gather a huge part of our inspiration off of Pinterest. I for sure spent countless hours searching for ideas on this specific platform. It was a huge help! One thing I wish I would have done while pining is making my boards more specific. As simple as that sounds, I never did. I had one huge board named dream home with a billion pictures. So when it was time to pull up my ideas, I had to scroll through the whole board. It became so frustrating and a big waste of time! I recommend having a board for each room, you will have in your home and details such as lighting, windows, cabinetry, granite/ stones, flooring, etc… Anything you can think of for your home, create a board for each room such as Living room, tv room, kitchen, pantry, laundry room, master bedroom, master bath, bedroom 1(girls room), etc… If you have 2 bathrooms, have two different boards for each bathroom. This will help you be able to have everything super organized and easy to access but a big factor as to why you want to have a board for each room because this helped me develop my square footage. For instance, if you love the bathroom you pin, don’t just think of the design aspect, which is super important, and think of its size. Consider if the size you see in that pin will fit in the square footage of your home. One of my examples, for instance, is that for my girl’s bathroom, I was inspired by a shower and a standing bathtub in the same area. Like the image, I have below. I actually had to tweak my floor plan for it to fit well. Make sure you consider this for each room in the house. This tip will help tremendously in the long run and help your brain stay organized. You will be designing a house non-stop for a couple of months or even years (I’m about 1.5 years now, crazy how fast time flies). You want to be the most organized because you will be dealing with many different people and businesses through the process. Like, the business that created my metal windows, carpenters, tile, the list goes on. You want to be able to access your ideas fast and easily. There are so many little details when designing a home. This will allow you to feel more clear on your vision. If you plan on building in the future, and it might be a couple of years before you actually start the process, still do this. It takes time to know what you really want, and having your ideas well organized will help so much.

Tip 2. Find Inspiration in your travels/ museums/ restaurants/ buildings/ other homes
As you travel or go to a museum, take a look at the building’s architecture. Traveling has had a huge impact on the design and style of my home. Take the time and observe the building for the design and structure. I love old buildings. They have such beautiful design aspects that took them years to create. Such ART! Make sure you snap some pictures while you are there and make a folder in your phone called “Dream Home Inspo.” REMEMBER the key is to be organized with all your inspiration and ideas. I had to learn the hard way. You don’t have to travel far to find inspiration. Go to your local coffee shops, restaurants, museums, and homes around your area to gather all that inspiration.

Tip 3. Design with the intention what works best for you and your family
There are so many beautiful designs and ideas out there but remember to consider what will be practical for you and your family. We come from big families, so many things I created I worked around that. I have a bathroom right off the carport for my little ones to quickly use the bathroom, so they don’t have to go through the whole house. I created a big mudroom because there will be a lot of us living in this home. I wanted a room big enough where we were able to quickly grab our shoes and coats as we ran out the door. For most of my house design, I designed it off to host large gatherings and for my children to fit comfortably. I wanted a home that would be beautiful but also super practical for our beautiful growing family.
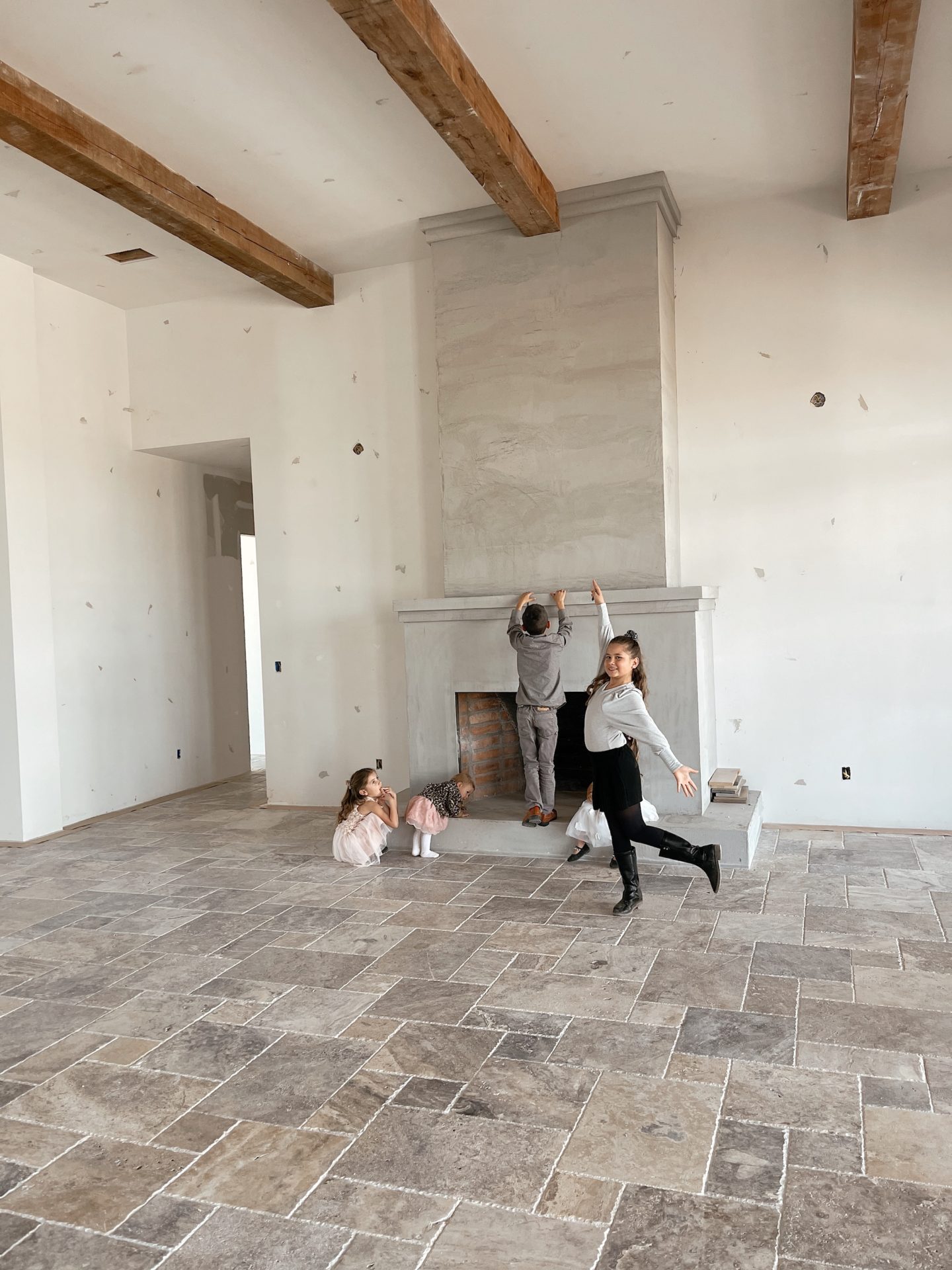
Tip 4. Measure Measure
I’m really good at designing, but when it came down to measurements, I am the worst! I’m also super visual, so what helped me was to see a room, cabinets, furniture, whatever it might be, and measure it. Carry a measuring tape with you and as you see inspiration, grab it and measure the room, cabinets, etc. Right it down and have it saved in a specific folder on your phone. This allows you to really visualize the size and what you can place in that specific area.
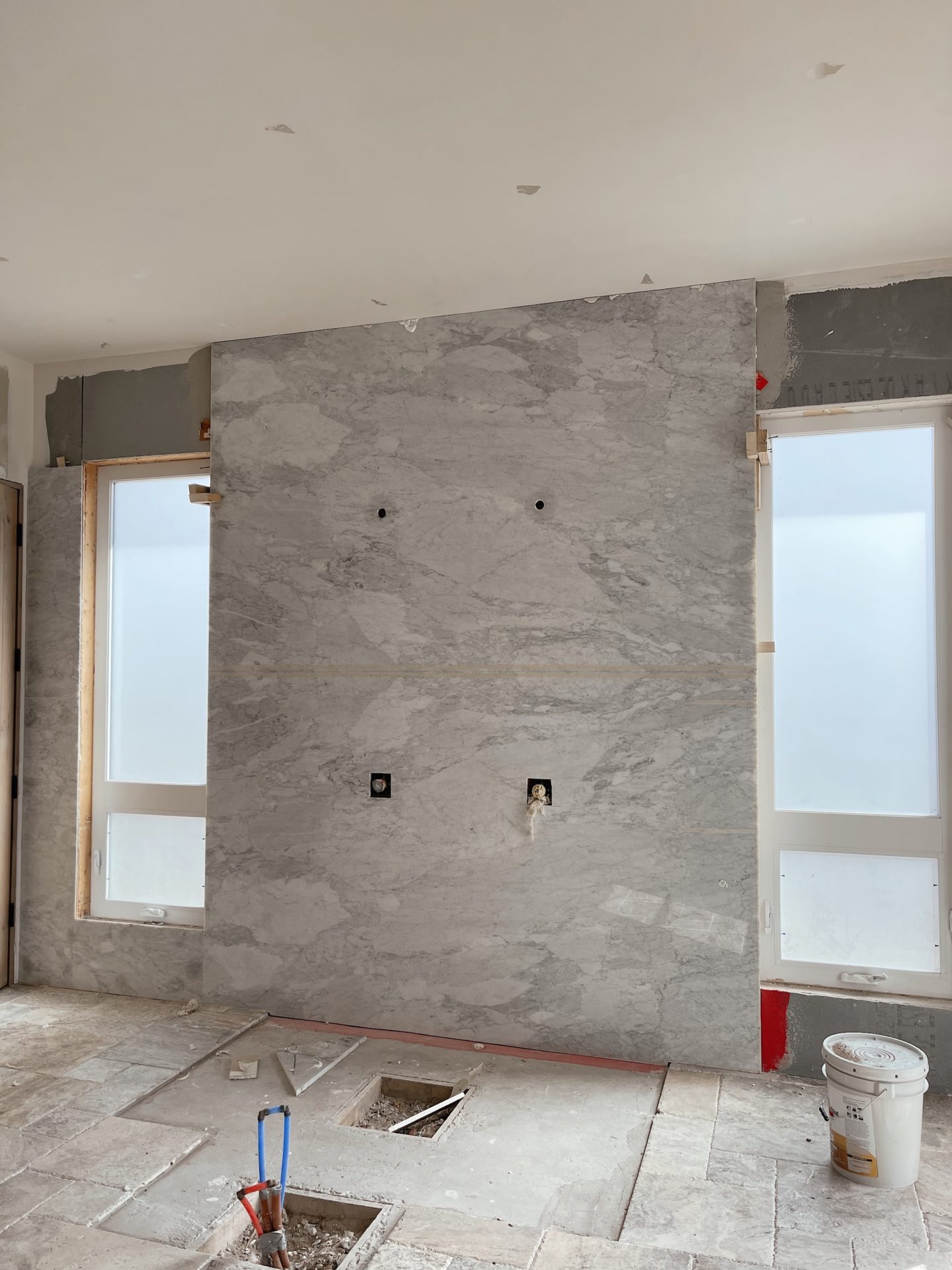
Tip 5. Be patient
Be patient with the process. It will be a crazy long adventure. One of the hardest things you will do, but the reward is so worth it. Take the time to soak in your ideas and brainstorm if the design will work for you. Don’t get caught up in what others say, and you do you! You are the one who will actually be living it. Enjoy the Journey!
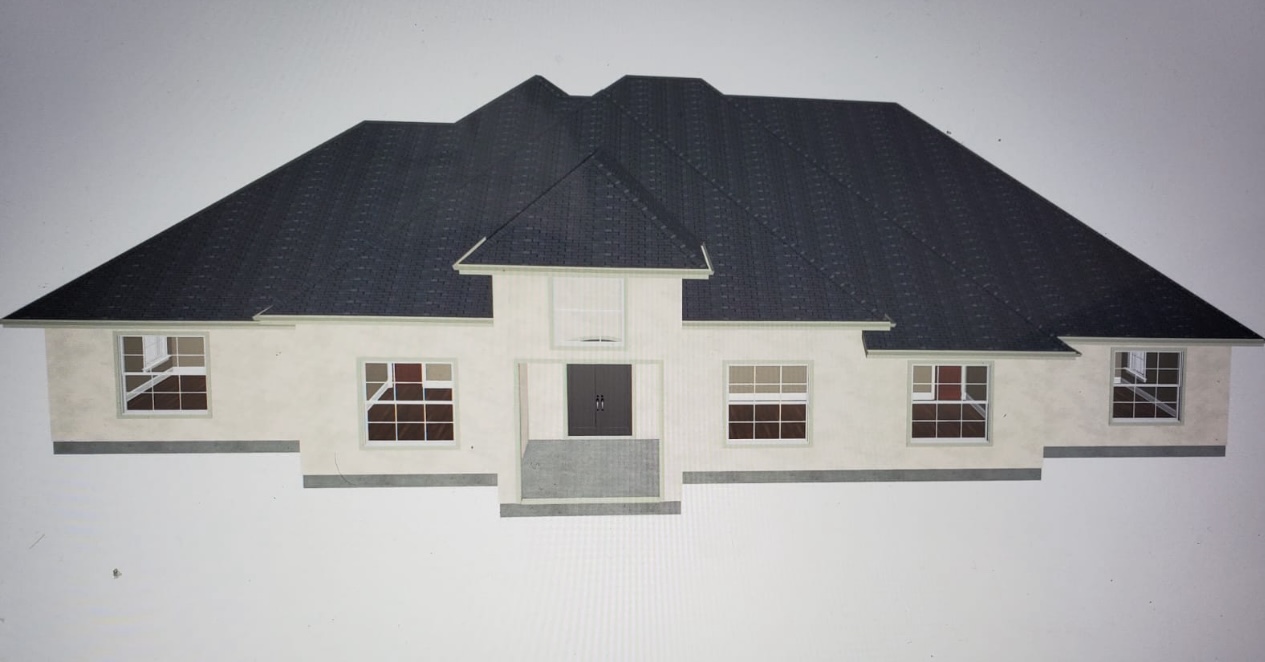
There you have it! I wish I would have known these tips while I was preparing my home build. I, fortunately, did figure these tips a couple of months in, and I was able to get it together. Haha! Enjoy friends. If you have any questions, please reach out!
Home Amazon Cart Finds

